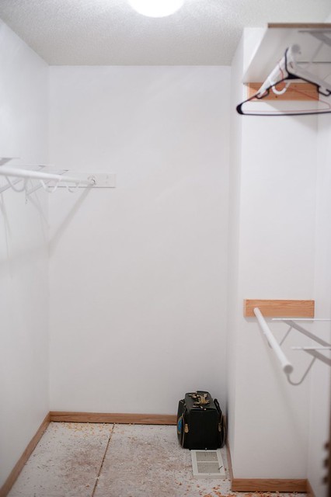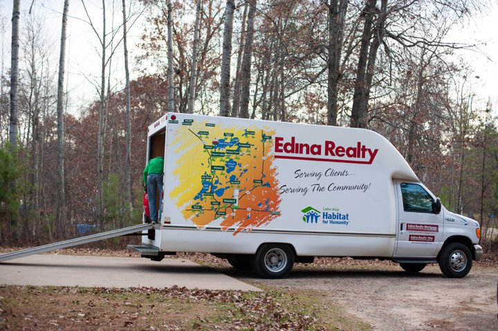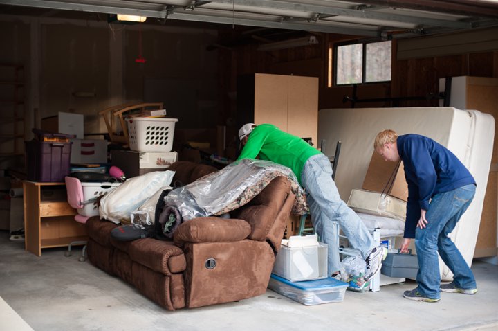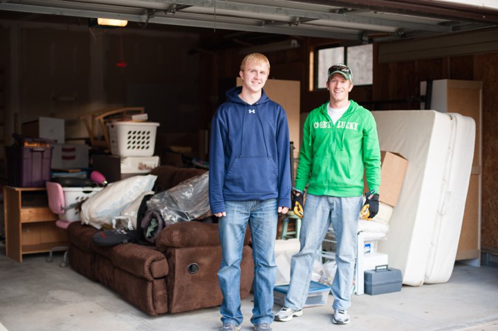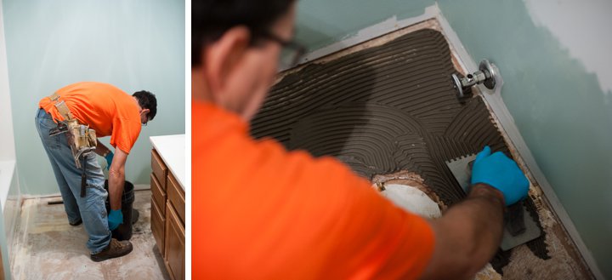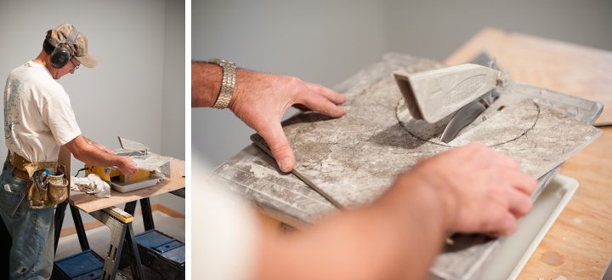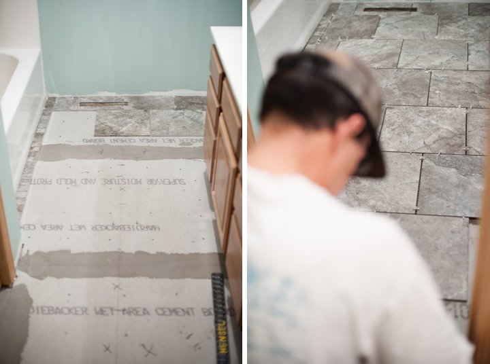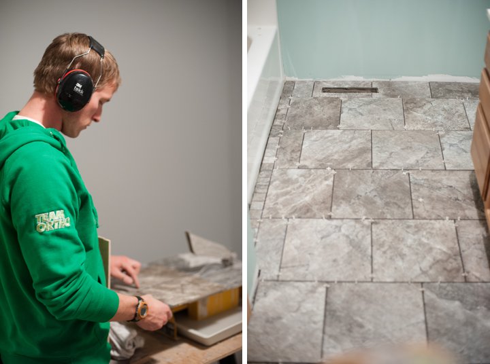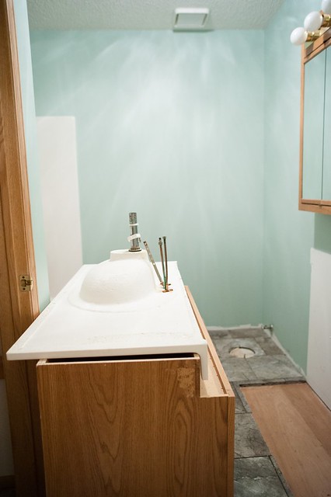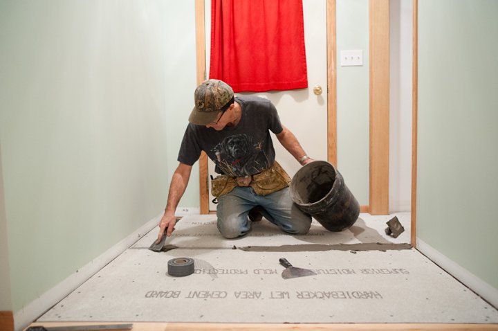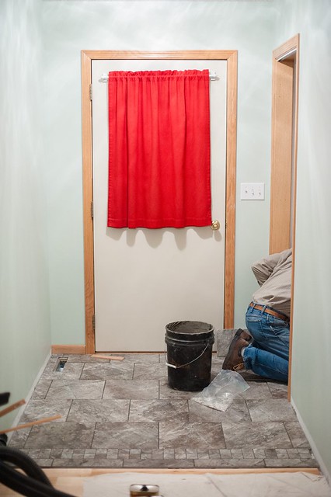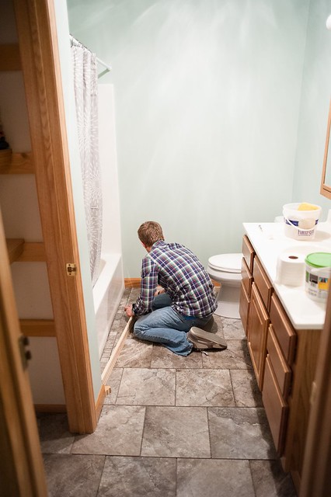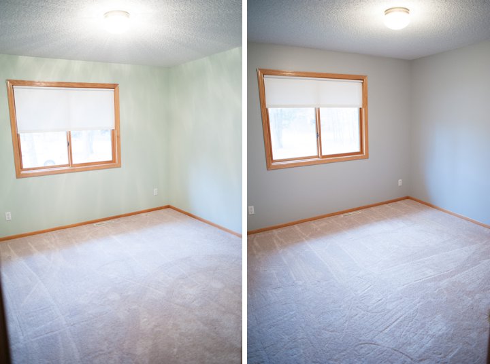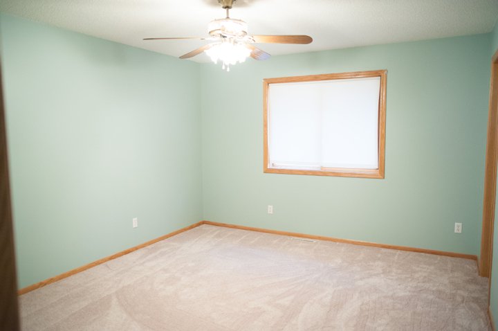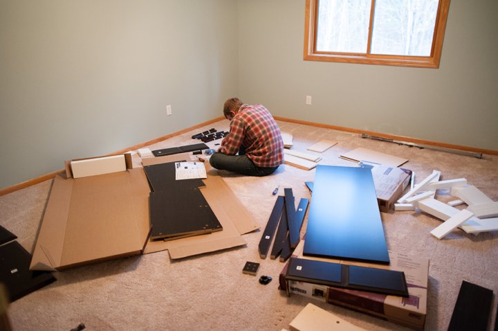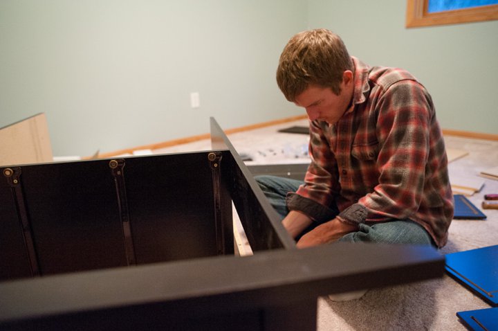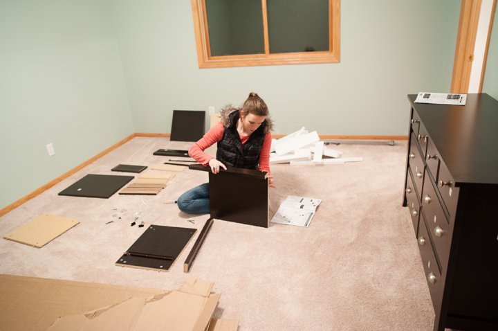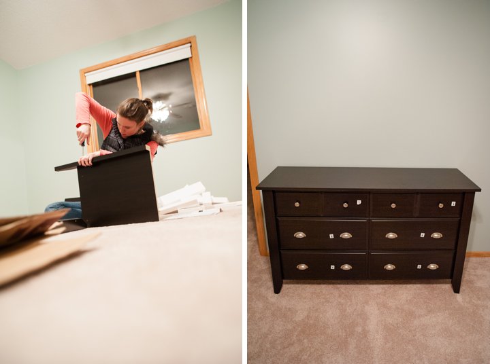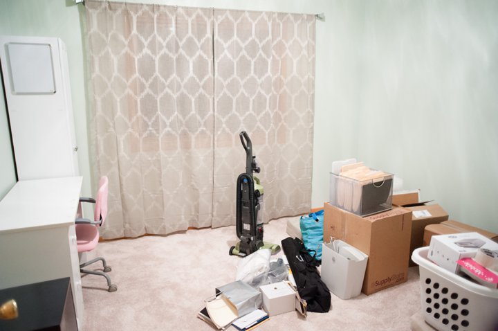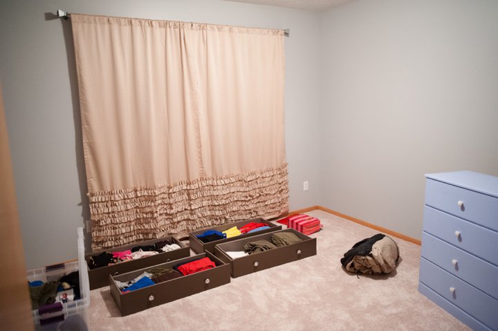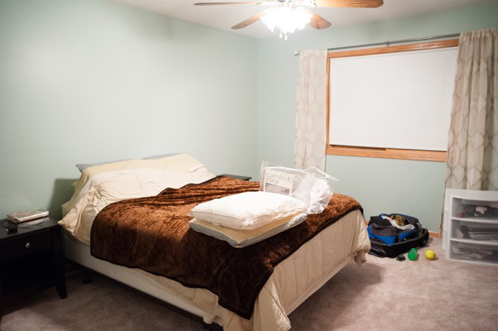This has been an amazing year in many ways, and a very tough year in others. Some really great things happened and some really awful things happened this year. Sometimes I felt overwhelmingly amazing happiness and joy, and others, I simply sobbed out of grief, sadness and despair.
It was a year of ups and downs. A true roller coaster ride.
Through it all though, I know that I am immensely blessed.
Truly, we all are immensely blessed; with simple creature comforts like food, water, clothes and shelter. Things other people wistfully dream of. As well as with greater blessings like health, wealth, freedom, and opportunity.
This year, I'm thankful for:
Matt.
For our marriage, our friendship, and our devotion to making things work, even when life tries to get in the way. I'm thankful for a supportive husband who cheers me on and encourages me to take risks and go for my dreams. I love you.
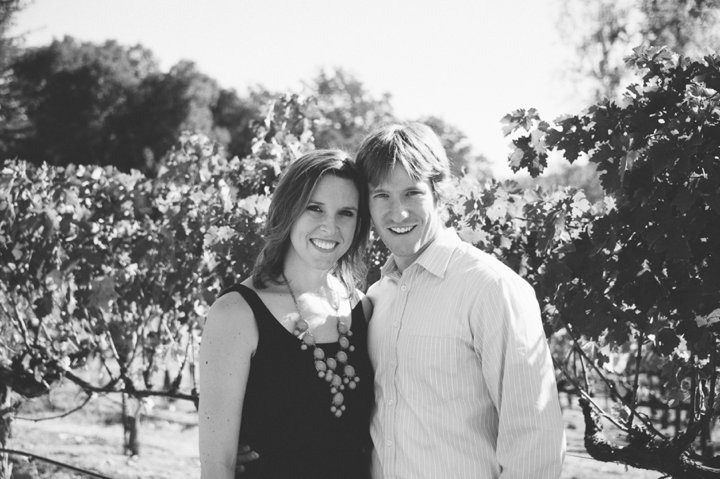
I'm thankful for this 5 pound feisty bundle of joy. Clearly God had a plan when He placed the desire to get a dog on my heart. I was puzzled by the urge since I had never felt the desire to have a dog before in my life. I didn't even know if I really liked dogs. But thankfully, God knew we needed our little Remy girl in our life, and He made it happen. Life has never been more fun.
We love you, Remy!
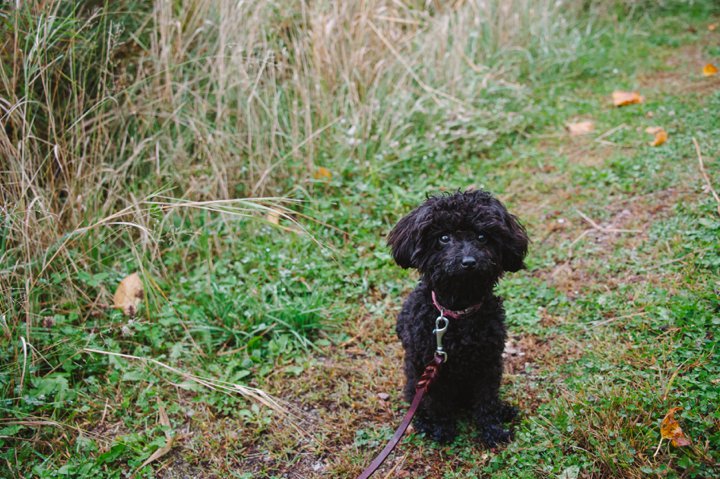
My family. My parents. Erica and Tony.
I am thankful for the time we get to spend together and for the fun we have when we are together. I'm thankful for the adventures we had this year, like an amazing 4th and 5th of July, and for the adventures that are ahead like our trip to Florida in December.
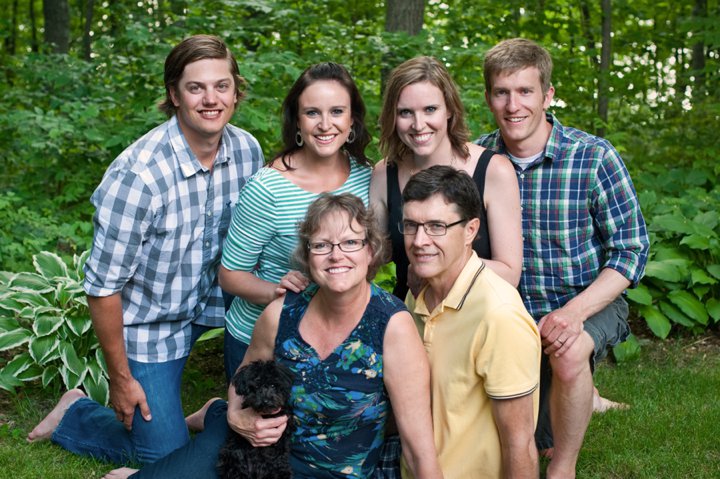
My in-laws. The California Davis' and the Brainerd Millers.
I'm thankful for Matt's family, who are my family too. For the uniqueness of each family and each sibling. For the opportunities to see and spend time with each.

 [We clearly need to take a new photo, Sheila! :)]
[We clearly need to take a new photo, Sheila! :)]My grandparents.
We lost my beloved Grandpa Pettit in July, and I can honestly say life hasn't been the same since. While we are all devastated by his absence and still mourn his loss daily, I am so thankful for the relationship that I was able to form with him and my grandma. Not every granddaughter can say that she knew and loved her grandparents so well, but I can. And I am so grateful.
I'm also thankful for my Grandma Pettit's spirit. Life hasn't been easy in the least since Grandpa died, but Grandma keeps putting one foot in front of the other and living life the best she can every day. She must know how much we all still need her here.

Our house.
We celebrated one year of home ownership in October. What a ride it's been!
Having a place to call our own, and to fix up just how we'd like to. Landscaping it, and watching the seasons transform the yard and woods. It's been such a blessing to have a home of our own. I am so thankful we were able to buy this house. It truly is HOME to us.
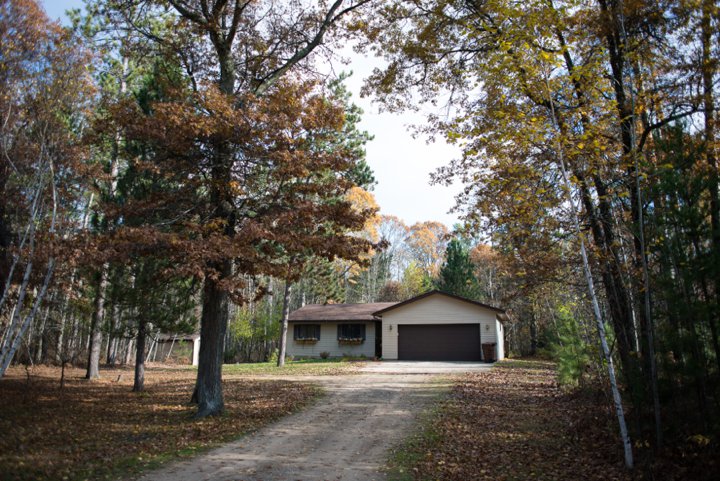
Honestly, that is only the very beginning of my Gratitude List. I could write for days about all of the things I'm thankful for. Things like my business, the freedom to be self-employed, for being gifted with an entrepreneurial spirit, for like-minded friends, and for books. Yes, for books and the authors who write them.
I'm thankful for it all.
Happy Thanksgiving to you and your family. I hope you make your own Gratitude List so you too can see how truly blessed you are.
We are so very lucky.











